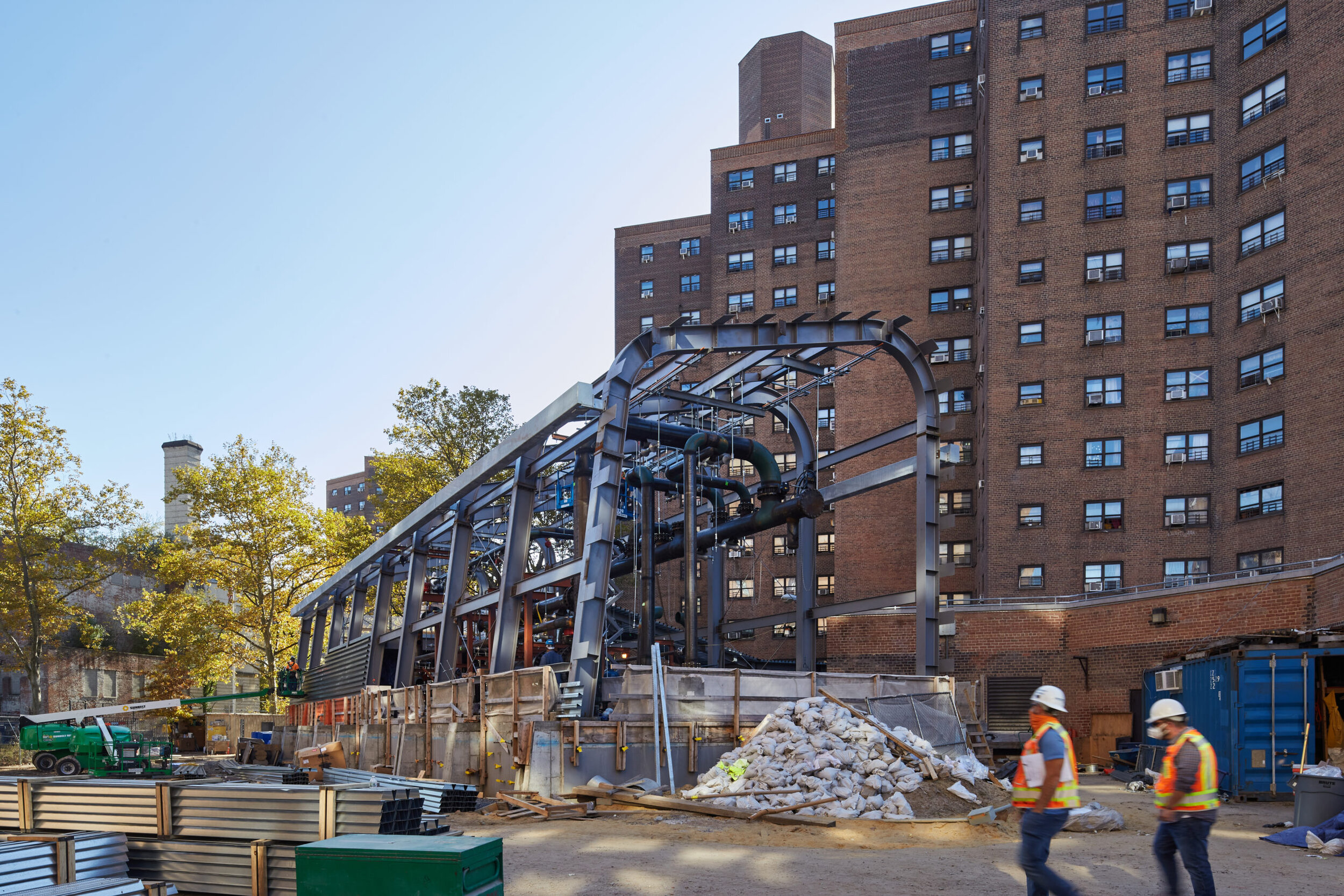Baruch Houses
The New York City Housing Authority (NYCHA) owned development Baruch Houses on the Lower East Side of Manhattan was flooded with 12’ of water in the storm surge of Hurricane Sandy in late October 2012, destroying most of the MEP equipment located in each building’s basement. The Central Heating Plant which provided steam and hot water to all 19 buildings was completely submerged, leaving over 5,000 residents without electricity, heat or hot water as the first snow arrived in early November. Many immobile residents were trapped in their apartments with few resources at their disposal. Damage sustained was similar at other coastal housing projects, and NYCHA has since committed itself to improving the resiliency of its coastal properties to future flood events and to better prepare the aging building stock for the challenges presented by climate change.
The base scope of work at Baruch Houses included providing full backup electrical generation in sound-attenuated enclosures at the roof of each tower, raising all MEP equipment above the Design Flood Elevation (DFE) of 14.5’ in new structures located adjacent to each building, and completely replacing the existing Central Heating Plant.
The along with the base scope, design for site-wide passive flood mitigation techniques was proposed. Flood proofing below the DFE is expensive and often unreliable, so it was determined to minimize its application. As a solution, the entire western half of the site is being protected by a flood wall located along Baruch Drive. Land behind the wall will be backfilled up to the DFE of 14.5’ protecting all buildings on the dry side from flooding. It will incorporate seating areas, new landscape features, as well as flood detention tanks below grade. Since some parking must be removed for the wall to be continuous, expanded parking will be placed at the east end of the site along FDR Drive.
The new Central Heating Plant is located near the base of Building 7 at the center of the site. An existing vent stack which runs up one side of Building 7 is reused as exhaust for the six new boilers. Boilers provide steam to the heating systems in all of the buildings on site, and to heat exchangers in the basement of each building for domestic hot water.
The Central Heating Plant also has its own backup electrical generator located within the building capable of running all necessary equipment. Where offices and workshops are located at the front and back of the plant, facades are clad in double glazed curtain walls. Stainless steel louvers are used at the catwalk level for ventilation. The roof is a standing seam metal panel system over the boiler hall, and a flat intensive green roof over the offices, workshops and store rooms.






