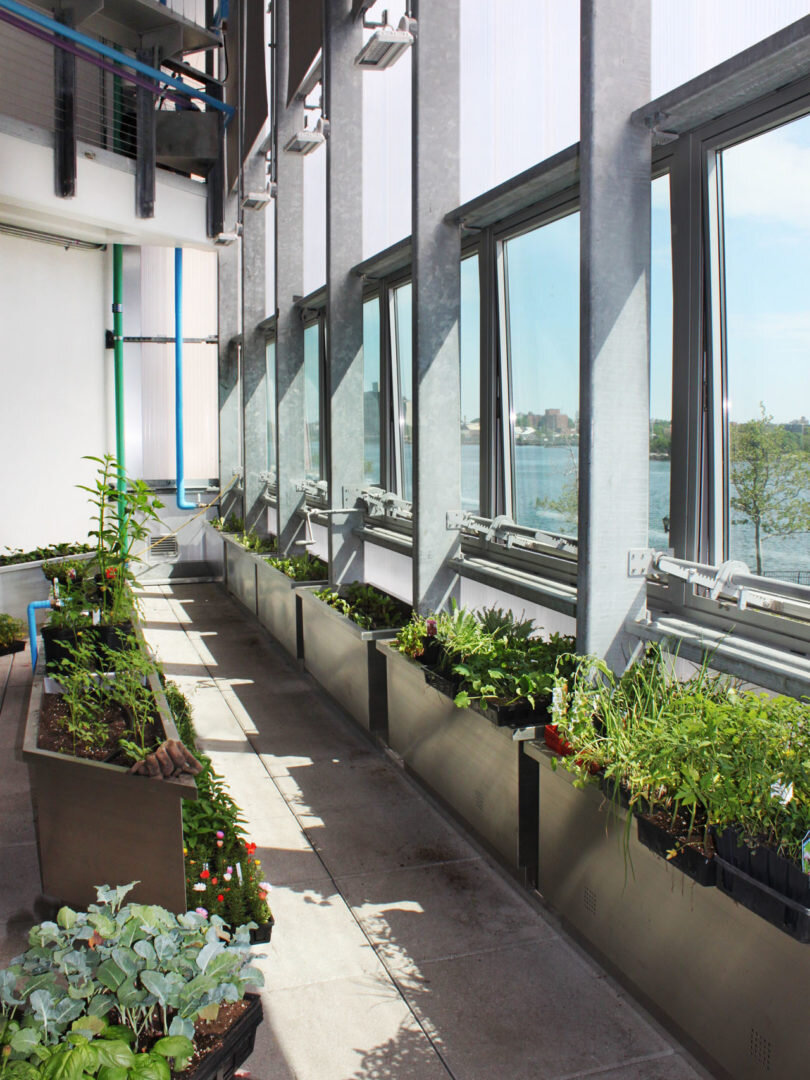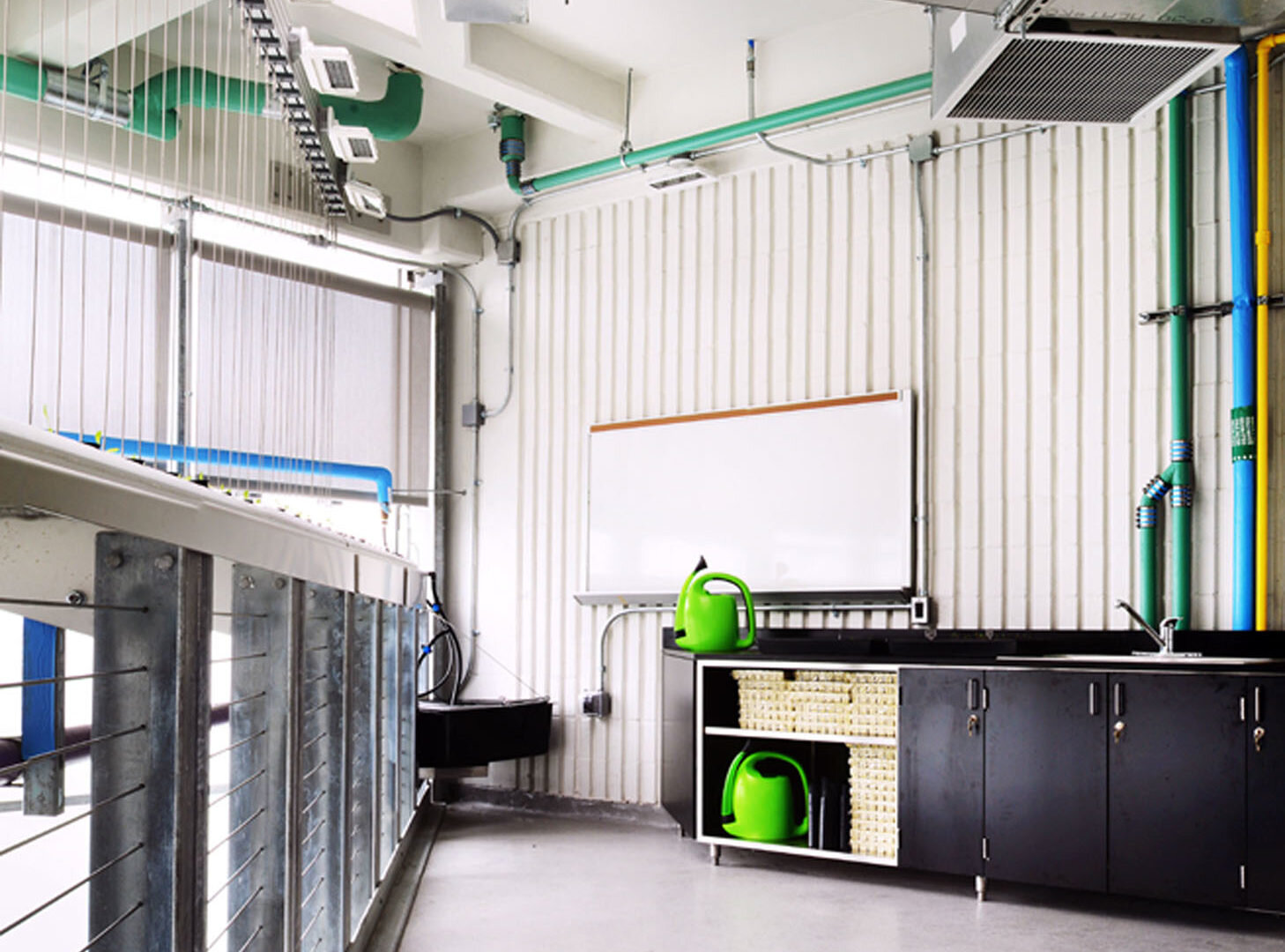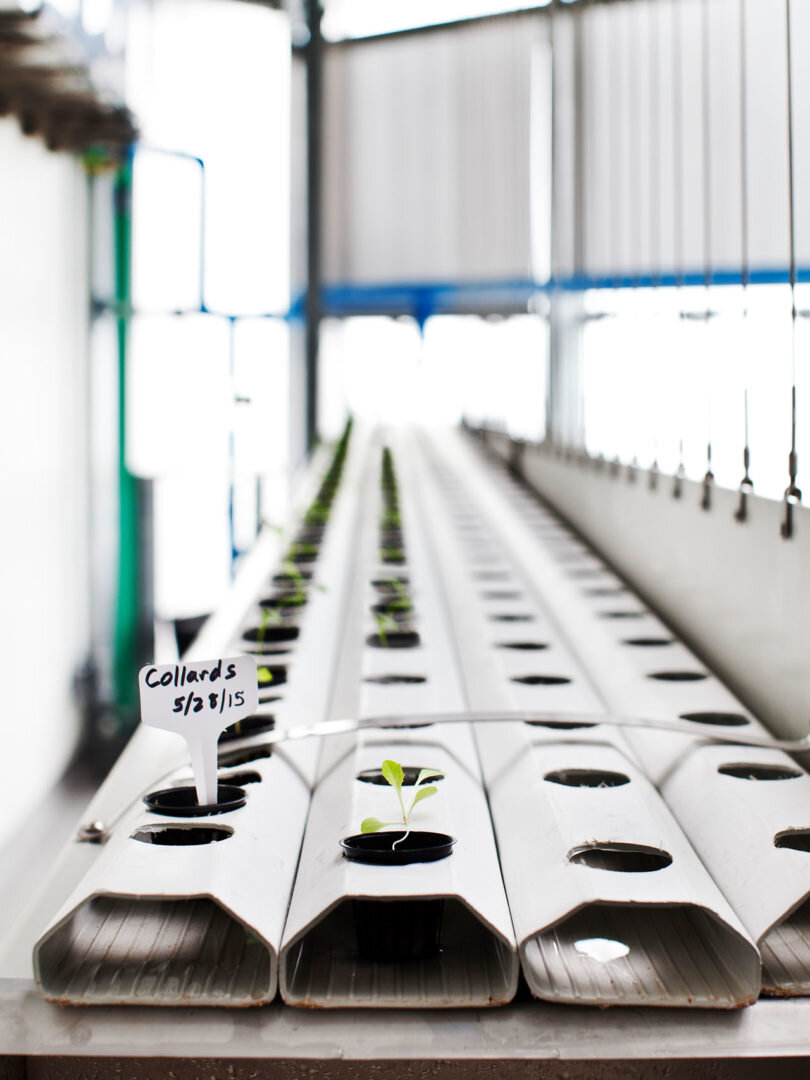PS 50 Greenhouse
This two-story greenhouse is a teaching space where students can grow fruits and vegetables as an exciting extension of their curriculum.
PS 50 Manhattan is a 1974 school building constructed as part of a brutalist residential complex overlooking the East River. The structure consists of a reinforced concrete frame with masonry infill. Exposed floor slabs create a layering effect which, paired with the cast-in-place stair towers and diagonally oriented mechanical bulkhead, results in a sense of puzzle pieces fitting together. The greenhouse is another piece of this framework and acts as infill on a previously unused second-story roof.
The PS 50 Manhattan community had been nurturing a successful food cultivation program from the ground up. To aid this community, we designed a modern facility to teach urban food production. By working closely with faculty and students, our team collaborated on a design that facilitated these education goals. The resulting greenhouse was dedicated to the school’s namesake, Vito Marcantonio, a former New York City council member and Congressman.
As part of our design, the team created a rainwater harvesting system to provide water for the plants. As the greenhouse consists of 50% hydroponic and 50% soil-based substrate supported vegetation, the team also constructed a highly calibrated irrigation system of pumps, cisterns, and drains. Additionally, a series of interior steel planters, integrated cables, and railings allow plants to grow vertically within the double-height space. Lastly, a series of LED light fixtures act as a classroom aid for students learning photosynthesis. The lights can be controlled by students as part of their experimental understanding of the effect of natural and artificial light sources on plant growth.




