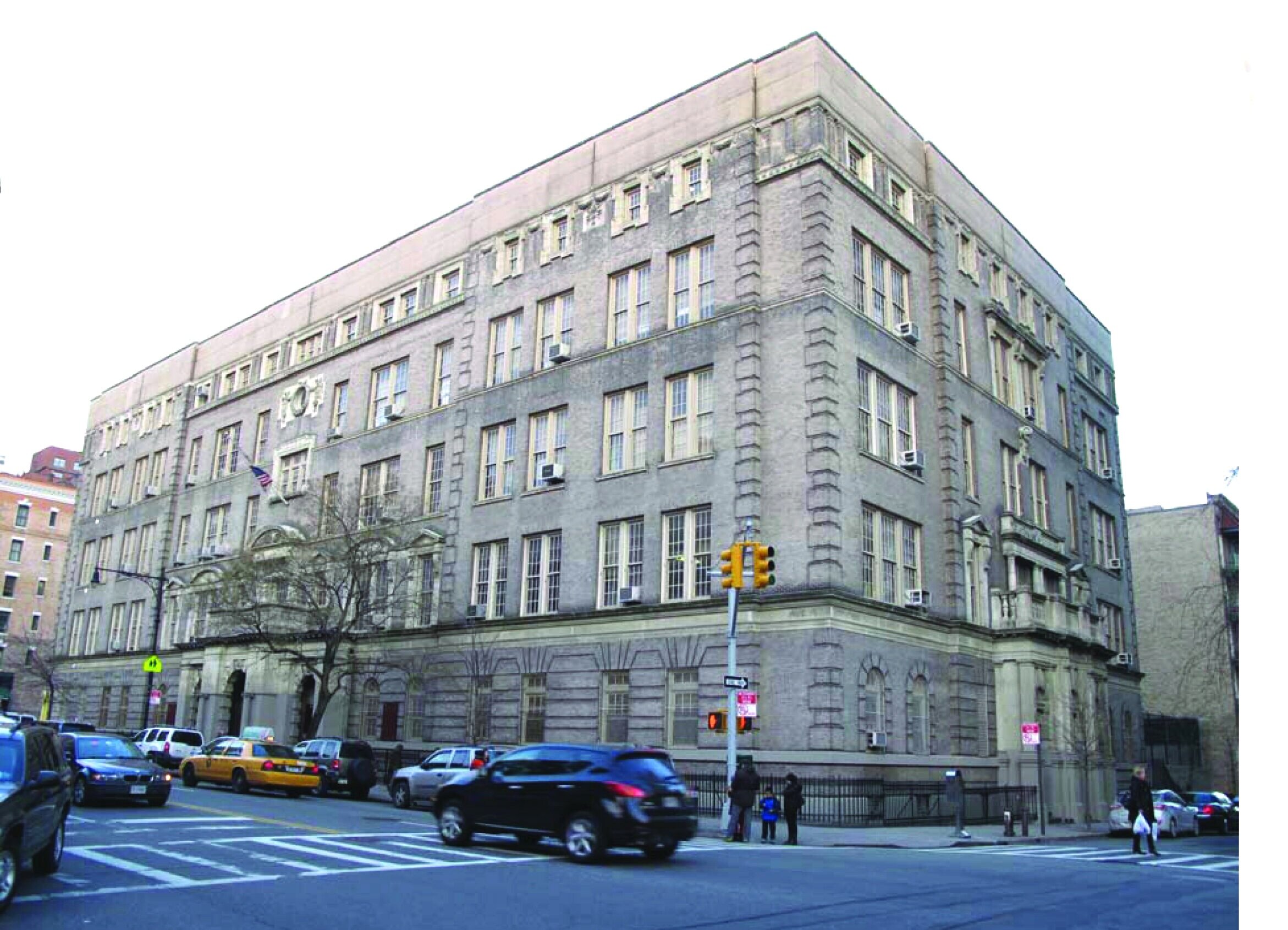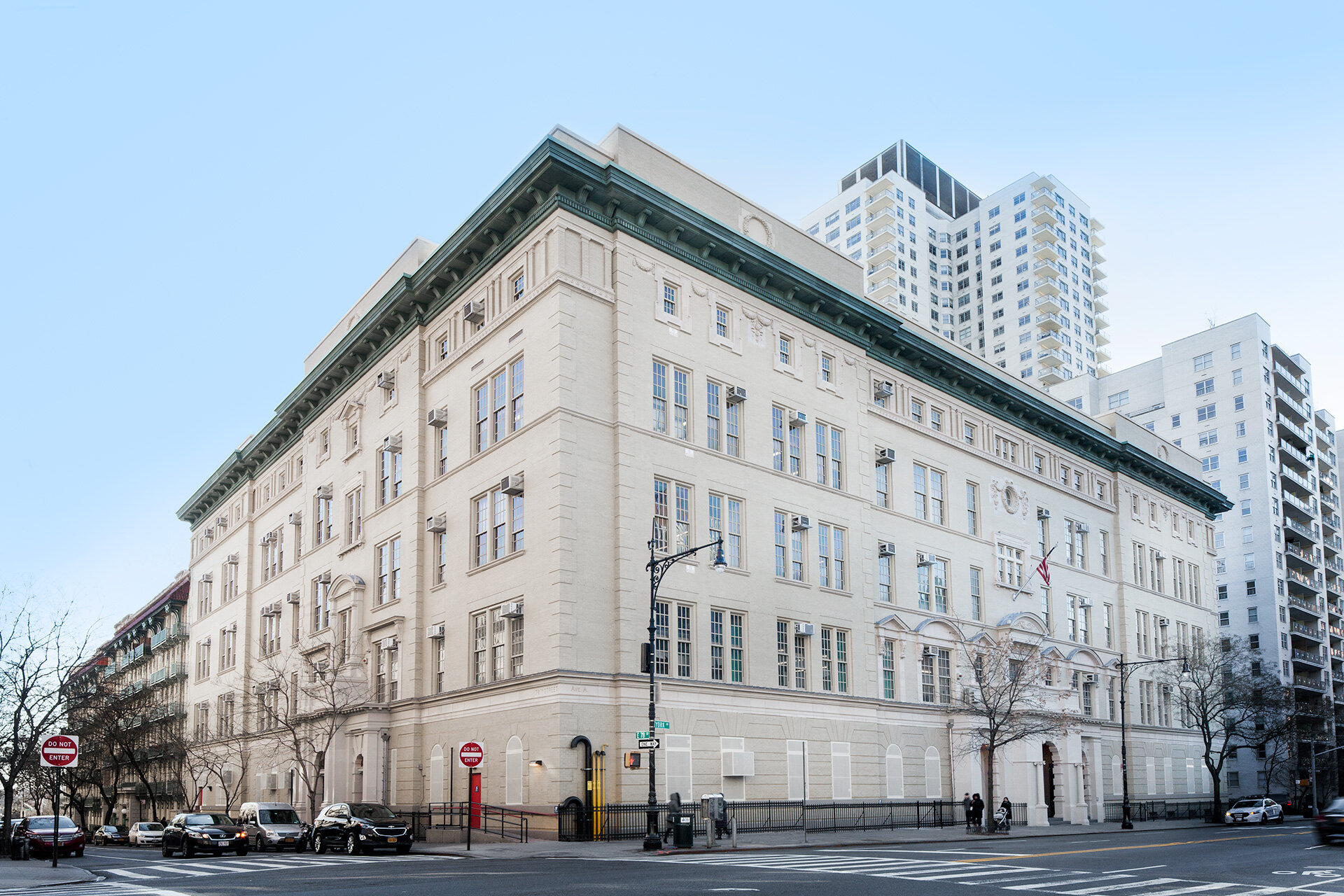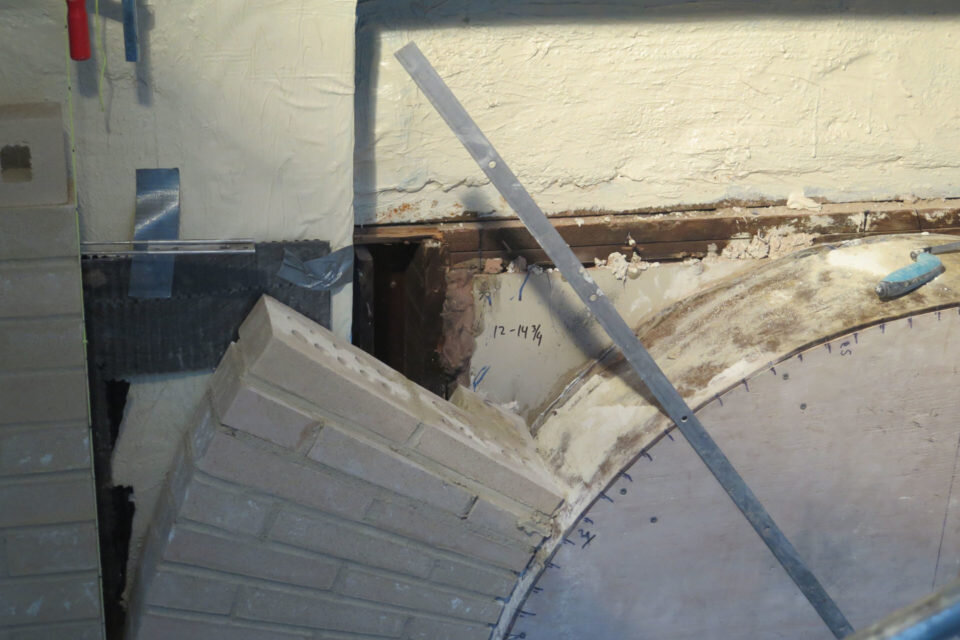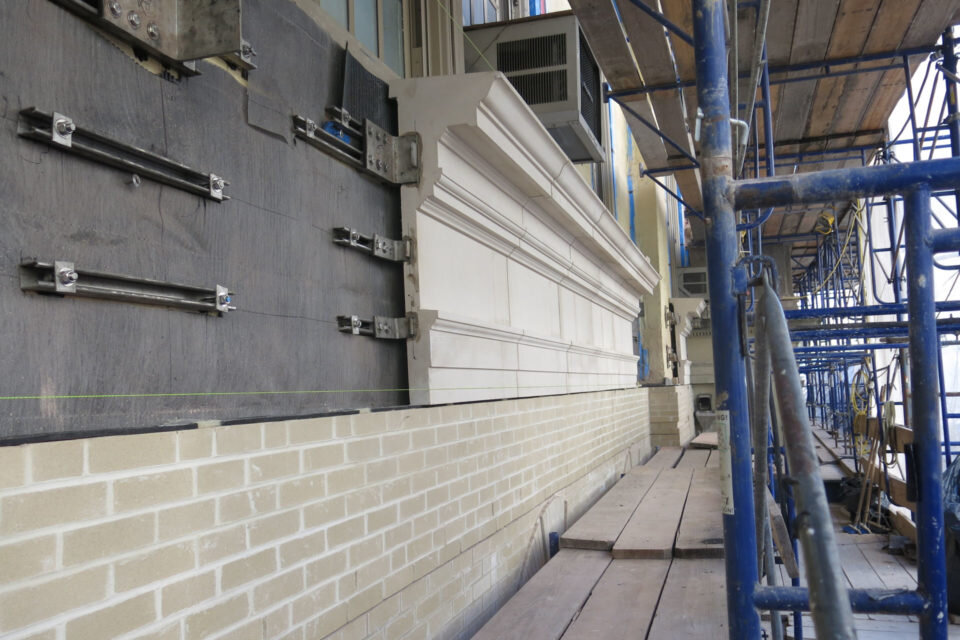PS 158
PS 158 Manhattan was erected by the New York City Board of Education in 1897 with an additional wing added in 1905. Located on York Avenue and East 78th street, the building stands 5 stories high and houses a primary school on floors 1-4 and a middle school on the fifth floor. Designed by Charles B. J. Snyder, its exterior walls are load bearing masonry while the interior floors are flat terra-cotta vaults spanning between steel beams, supported by cast iron columns. The building features a Beaux-Arts street facade, which originally included a projecting cornice. Concurrent with other school buildings of this vintage, the original cornice was removed during a previous renovation.

Before Rehabilitation

After Rehabilitation
A century of wear and misguided repairs had resulted in significant damage from increasing moisture infiltration. It had been the School Construction Authority’s (SCA) policy to remove projecting cornices, believing they were a public safety threat and cause of moisture infiltration. However, it has actually be determined that these cornices actually protect the building facade from a rain like an awning. The SCA now works to rehabilitate and restore these buildings, using modern materials and system where applicable, staying true to the historical styles these school buildings exemplify.
The rehabilitation efforts included full face-wythe replacement with the installation of a drainage plane and weeps on all facades and control joints. A comprehensive series of moisture barriers were installed . The roof was entirely replaced, and a GFRC cornice was installed to match the original 1897 profile. Windows were replaced in the 1990’s and are in fair condition. They were removed and reinstalled after refurbishment. Steel was installed at window openings to comply with contemporary lateral wind load requirements.






